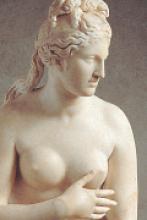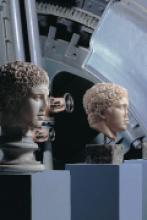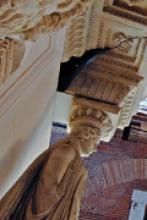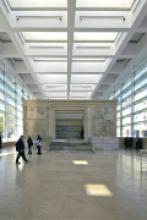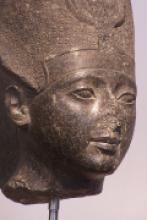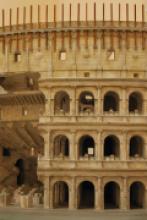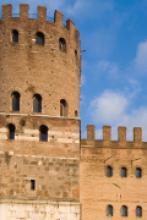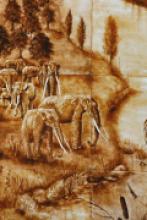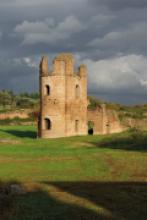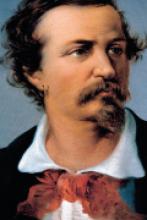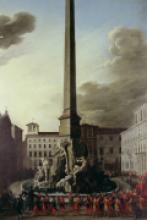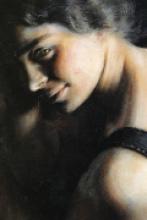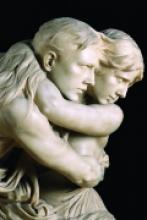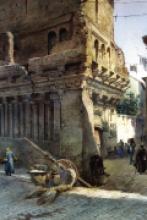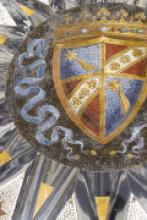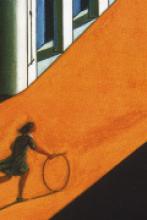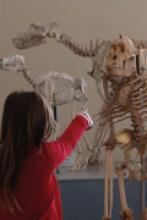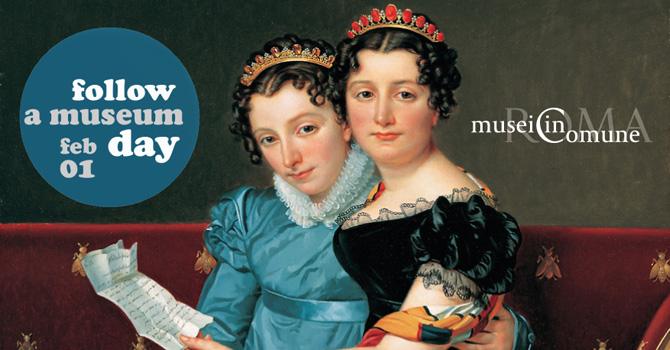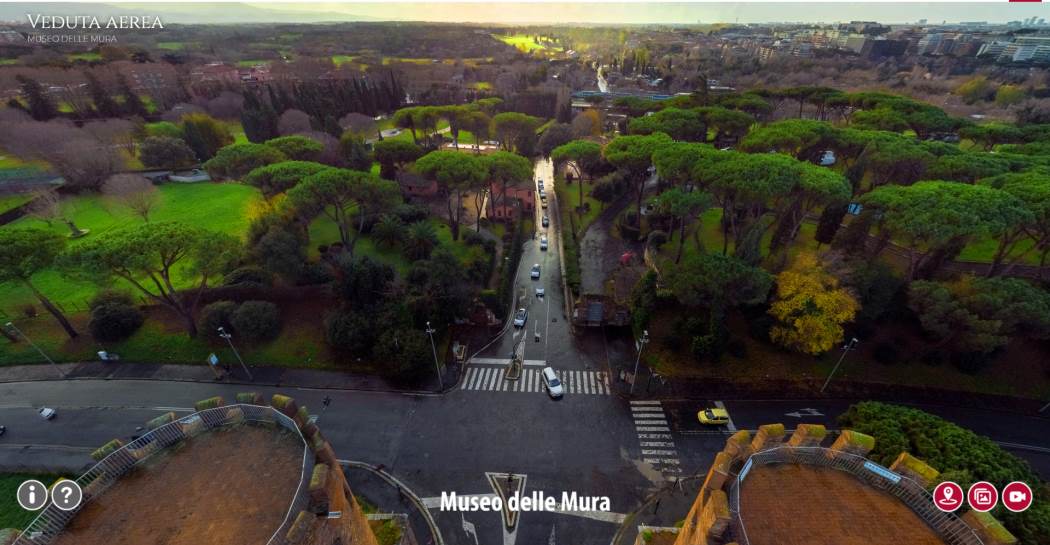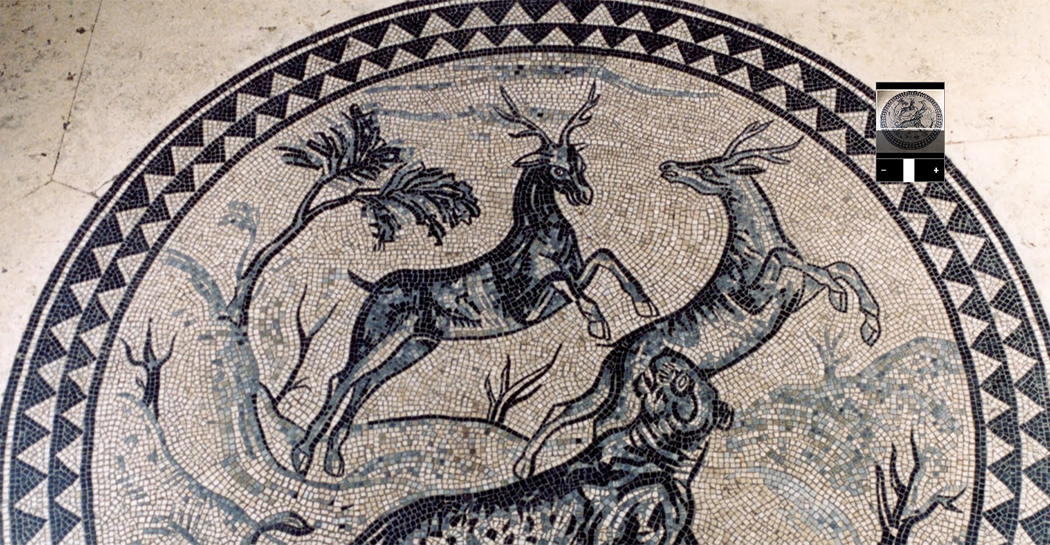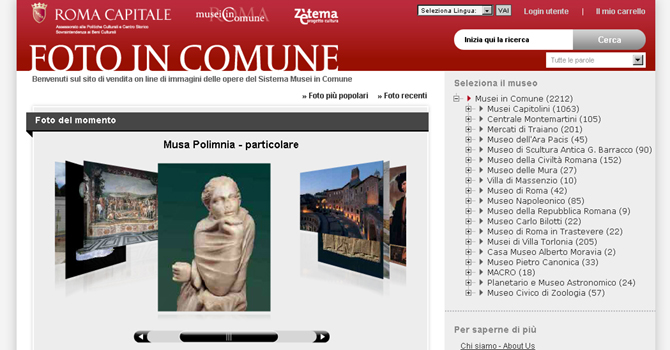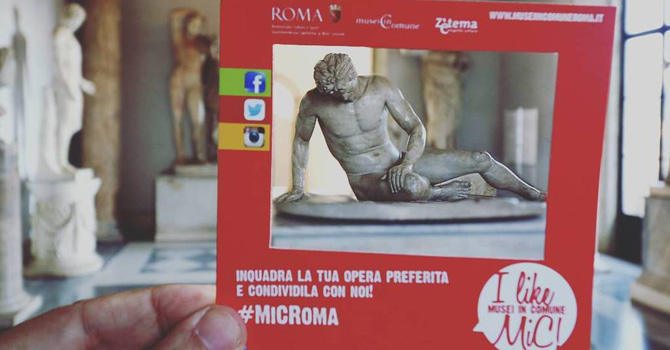The S. Sebastiano Gate
The real name of this monumental gate, one of the largest and best conserved in the Aurelian Walls, was Appia, from the name of the important arterial road which it opened out onto. In the Middle Ages the name was corrupted into Daccia and Dazza, over which the name Porta S. Sebastiano eventually prevailed, in honour of the Christian martyr buried in the church on the Via Appia not far from the walls.
The present appearance of the Gate is the result of many architectural transformations, which succeeded each other through the course of the centuries, and which can be divided into five periods from the antique period onwards:
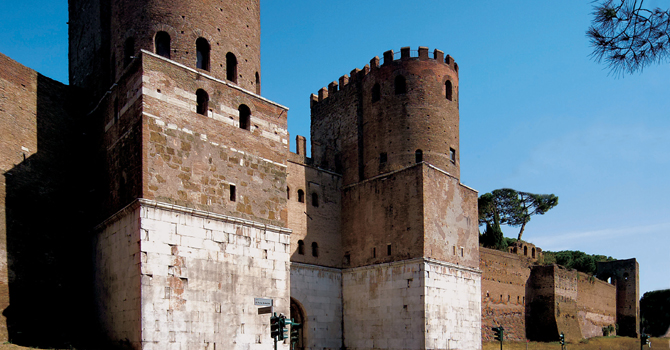
1 - The original form of the gate was two twin arches, with a travertine facade and two semicircular towers flanking them, inside of which two staircases in a central position ran up to the two floors above; the stairs were subsequently confined and finally walled in. At present three blocks of travertine, the remains of the original arches which were subsequently closed in are visible on the internal facade of the gate, next to the entrance to the Museum of the Walls.
The first floor of the towers, that is the command room for arms, had three arched windows, while the room above the arches was illuminated by five arched windows; above the second floor was constructed an open terrace surrounded by crenellations. The remains of the structures of this first phase were seen by the scholar Richmond, before 1930, inside the later walls.
2 - The first changes to the gate were carried out by Honorius, simultaneously with a general refacing of the walls; new, higher, circular clay-brick towers encompass the old ones; an inner gate was also added inside the wall, consisting of two semi-circular walls arranged in a pincer form, creating a security courtyard with two arches aligned with those of the gate. Today only part of the west flank remains, in which the entrance to the museum opens, surrounded by the modern supporting wall of the embankment, and a few remnants of the east flank.
These internal courtyards did not have only a military security function, but they were also used to hold offices and the customs guards who controlled trade goods.
3 - The brick walls of the previous phase were partly destroyed by the changes brought about in this period, consisting of the construction of the imposing ramparts which gird the towers, leaving only one floor, and the transformation of the two entrance archways into the single archway we see today. Both the wall around the arch and the first floor of the ramparts were redressed with blocks of reused marble, which are topped with cornices, on some of which can be seen protruding lumps, perhaps symbols with a magical or religious value, or perhaps used to raise the blocks themselves. On the keystone of the internal arch a cross in incised with an inscription in Greek which says “By the grace of God and Saints Conon and George”, similar crosses, and some made in brick, are found along the walls and on the gate, and can be clearly interpreted as expressions of Christianity; the fact that the inscription is in Greek suggests that there may have been Greek workmanship in the construction of the walls.
Sala IV
On the first floor of the attic, which was used as a the operation room for the portcullis which closed the gate, the travertine runnels which served to hold the ropes which moved the grate through the internal frame of the entrance arch.
Sala II
4 - Inside the towers all off the heavy masonry wall facings which divided the space into three parts were removed, although their attachments are still visible on the second floor of the museum. The high part of the squared rampart of the west tower, made from masonry of blocks of tufo, with two travertine strips, can be dated to the restoration carried out between the VIth and the IXth centuries, after the collapse of the front of the ramparts, due to gradual disintegration and earthquake shocks.
5 - In the last construction phase the towers and the space above the entrance were both raised by a floor, giving the gate the impressive appearance that can be admired today.
From the Middle Ages onwards the gate was often the backdrop of battles, such as that in 1327 between the Roman factions of the Guelfi and the Ghibellini, who opposed the attack of Robert d’Angiò, King of Naples, who tried to occupy Rome. Mementos of this event remain in the form of an image of the Archangel Michael killing the dragon, a grafitto on the internal frame of the gate, next to an inscription in Latin recording that “the year 1327, 11th year of the cycle, in the month of September, the last day, feast of St Michael, foreigners entered the city and were defeated by the Roman people, with Jacopo de’ Ponziani as captain of the area”.
In 1536 Porta S Sebastiano was chosen, by the orders of Pope Paul III, as the ceremonial entrance for the arrival of Charles Vth of Spain; for the occasion the gate was painted and decorated as a triumphal arch, a project devised by Antonio da Sangallo the younger, with statue, festoons, pictures and frescos, of all of which only the iron hooks from which the festoons were hung remain under the cornice and the marble ramparts. In 1571 the gate was again decorated with trophies, festoons and pictures for the triumphal entrance of Marcantonio Colonna, victor in the battle of Lepanto.
Restoration works to the gate are documented between 1749 and 1752, under the papal rule of Benedict XIV, consisting of redressing the curtain wall, both on the facade of the right tower and inside, and in refacing most of the battlements. In 1783 two documents tell us of necessary consolidation work done, particularly on the north tower.
At the time of Valadier (XIXth century, who described the state of conservation of the “Porta Capena now S. Sebastiano”, the towers had been covered with roofs and showed no evidence of particular degradation. Between 1940 and 1943, when Ettore Muti was allowed to use the gate as his studio and living quarters, various internal restoration works were carried out, including the refacing of the collapsed solar and the attic above the entrance archway, and the recreation of two floors within the towers. The photographic documentation from the time, now in archives, shows that the barrel vaulting covering the first floor and the main body of the building was cleaned, and the reconstruction of the solar in the tower led to the building up of several windows and the inclusion of the remains of the attachments for the original facing in the new masonry.
History


